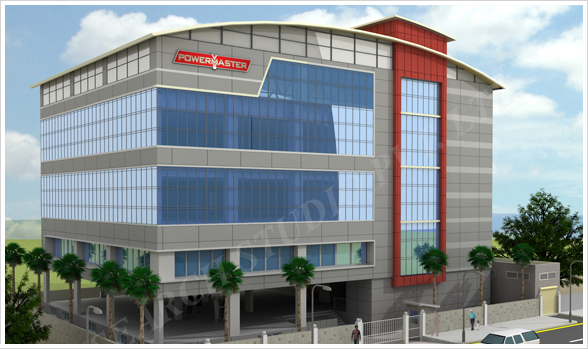 |
| Click on image to Enlarge |
|
Salient Features
‘Powermaster Ltd.’
 |
Total covered area of approx 40000 sqf. |
 |
Building with multipurpose use having offices, manufacturing units & storage etc. |
 |
Stilt + 3 storied structure with one basement. |
 |
Glass and ACP façade with a combination of curved metal sheet roofing. |
 |
Factory building with unique look that gives feeling of a commercial complex. |
|
