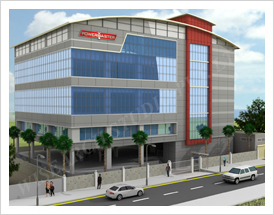 |
Factory and office building for ‘Powermaster Ltd.’
 |
Total covered area of approx 40000 sqf. |
 |
Building with multipurpose use having offices, manufacturing units & storage etc. |
 |
Stilt + 3 storied structure with one basement. |
 |
Glass and ACP façade with a combination of curved metal sheet roofing. |
 |
Factory building with unique look that gives feeling of a commercial complex. |
| |
|
|
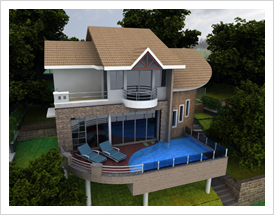 |
Individual Bungalows, Flori Hill NX, Murbad.
 |
Each bungalow with unique design on slopping surface. |
 |
Premium quality bungalows with parking, Fencing and ladscaping. |
| |
Contemoprary Architectural style. |
 |
Swimming pool with Wonderful view deck. |
| |
|
|
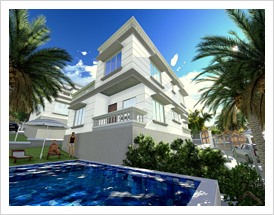 |
Flori Hill NX, Murbad.
 |
Premium quality bungalows with parking, Fencing and ladscaping. |
 |
Elevation based on colonial style architecture. |
 |
Majestic exteriors and Elegant interiors |
| |
|
|
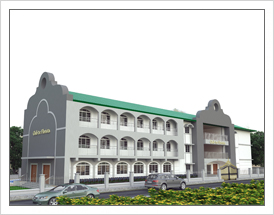 |
Club de Florista
 |
Club Consists of training halls with rooms to stay, banquet hall, conference hall, restaurant, indoor games facility. |
 |
Club elavation is designed on mexican style architecture. |
| |
|
|
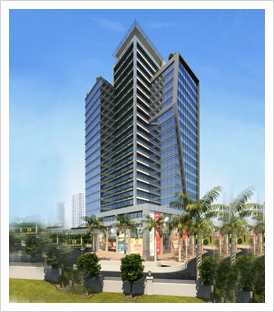 |
‘The Metro Palms’, Bhuvaneshwar.
26 story Office Tower & Semi Luxury mall.
 |
Building contains mall on three floors, Coporate offices above and 50 room hotel on upper floors with helipad on top. |
 |
Planning based on Vastu principles. |
 |
2 levels of basement parking. |
 |
Two floors retail & one floor food court. |
 |
Sky lounge and restaurent on 20th floor. |
 |
Total Built up area of 3,00,000 s.f. |
| |
|
|
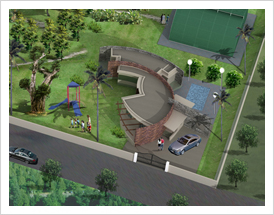 |
Sea Breeze, Harihareshwar
 |
Large plots with ample plantation & landscaping. |
 |
Scenic surroundings. |
 |
Vastu considerations. |
 |
Proximity to highway & seashore. |
| |
|
|
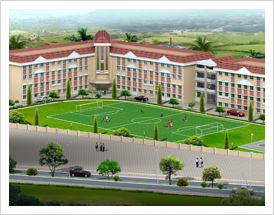 |
Synergy National School, Ambajogai.
 |
GR+3 storied school building for ‘Synergy Foundation’ at Ambajogai. |
 |
School comprising K.G. to Junior College. |
 |
Teacher’s quarters, Playground, Lobby, Laboratory & Indoor Sports. |
 |
Total Buld up (20000 sq.ft) |
| |
|
|
Project handled by Principal Architect Ajay Patil
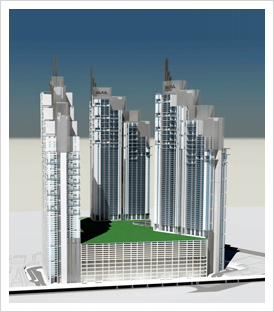 |
DLF Complex at Kamala Mills, Parel, Mumbai.
45 story Office Tower, 12 story I.T. Block, & Luxury-Semi Luxury mall
 |
3 levels of basement parking. |
 |
Huge mall with ample of public space. |
 |
Glass & White solid surface combination style Elevation. |
 |
Total Built up area of 50,00,000 s.f. |
| |
|
|
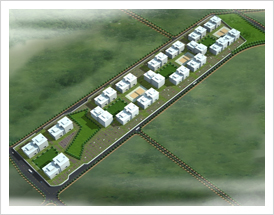 |
I.T. Park "S.E.Z." at MIHAN, Nagpur.
10 nos. blocks of 9 storey each
 |
2 levels of basement parking. |
 |
Huge recreation space with ample of surface parking. |
 |
Total Built up area of 100,00,000 s.f. |
 |
Total land area: 147 acres. |
| |
|
|
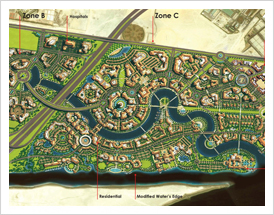 |
Dubai Healthcare City (Free zone), Dubai.
Dubai Healthcare City Free zone, Dubai.
 |
Project Area- 188 hectares. Based on the theme to promote tourism in Heath care & Wellness. |
 |
Mediterranean Architectural style. |
 |
Hospitals, Clinics, Offices, Service Apartments, Hotels, Clinical Villas, Parking Structures, Mosques. |
| |
|
|
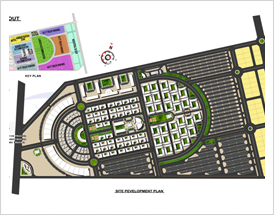 |
Barwa Al Baraha, Doha
 |
Centralized truck parking- 6000 trucks. |
 |
Labour camp- total 50000 population with senior & junior staff accommodation. |
 |
Commercial Showrooms, Hotel, Hypermarket. |
 |
Hospital, multiplex, administrative offices, industrial workshops, petrol station, sports fields, 5 Mosques. |
 |
Project Area- 188 hectares. (450 acres). |
| |
|
|
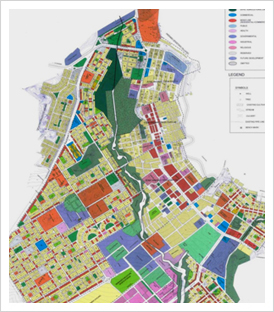 |
Master Plan for Dekemhare
 |
Production of documents like land use plan, master plan report & other supporting drawings like existing topography, existing land use, proposed road network plans & the plot identification list to assist the documentation of the municipality of Dekemhare.
|
 |
providing solutions for housing for different income groups. Preparing set of building byelaws & development control regulations. |
|
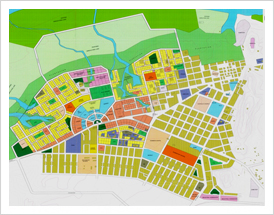 |
Master Plan for Agordat
 |
Italian colonial town needed new dimension for growth as it was neglected during freedom struggle. |
 |
A low land hot climate, horticulture potential was main factors for planning directives. |
 |
It included full fledged master plan with development of land by residential, commercial users along with all amenities & road network planning with connectivity with other important towns. |
|
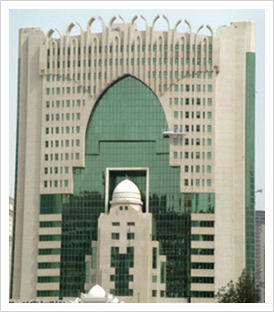 |
Awquaf Tower Complex, Doha, Qatar
 |
22 story commercial complex. |
 |
Ground floor: Shopping Arcade, Pergola, Multipurpose hall, Services. |
 |
Basement: Parking. |
 |
Upper floors: offices, Mosque on 10th floor, Helipad at top. |
| |
|
|
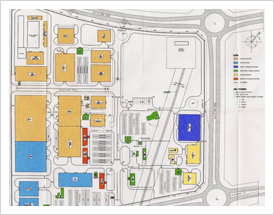 |
Office & warehousing complex, Doha.
 |
Master planning. |
 |
Design of individual structures, |
 |
Design parking & workers welfare facilities. |
| |
|
|
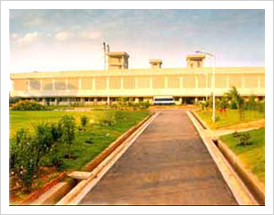 |
Himmatsinghka-Seide silk spinning textile industry
 |
Concept development, |
 |
Detail design, design development. |
 |
Design Coordination with services experts, tender documents preparation & periodic supervision. |
| |
|
|
|
|
